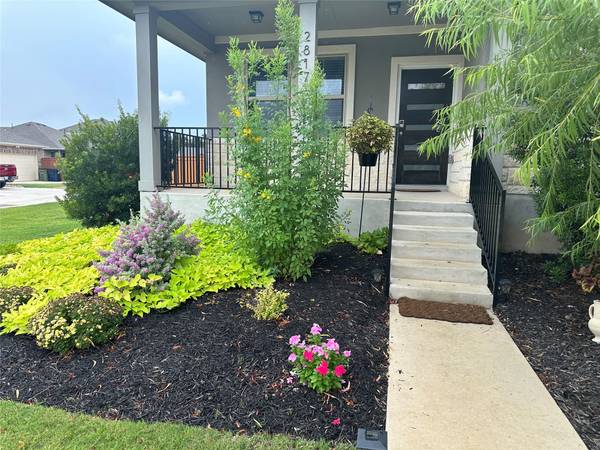
GALLERY
PROPERTY DETAIL
Key Details
Property Type Residential
Sub Type House
Listing Status Active
Purchase Type For Sale
Square Footage 3, 596 sqft
Price per Sqft $136
Subdivision Trails Of Shady Oak
MLS Listing ID A1545638838
Bedrooms 4
Full Baths 3
Half Baths 1
Construction Status New
HOA Fees $75/mo
HOA Y/N Yes
Year Built 2018
Annual Tax Amount $14,059
Tax Year 2018
Lot Dimensions NA
Property Sub-Type House
Location
State TX
County Williamson
Community Cedar Park/Leander
Area Cln
Region Cedar Park/Leander
City Region Cedar Park/Leander
Rooms
Num of Dining 1
Num of Living 2
Other Rooms Family, Office/Study
Master Description Double Vanity, Full Bath, Garden Tub, Walk-In Closet, Walk-in Shower
Dining Room Breakfast Area, Dining L
Kitchen Breakfast Area, Center Island, Granite/Marble Counters, Open to Family Room
Building
Lot Description Backs To Greenbelt
Faces South-East
Story 2
Unit Features 1st Floor Entry,No Adjoining Neighbor,Low Rise (1-3 Stories)
Foundation Slab
Builder Name Meritage Homes
Sewer City at Street
Water City
Construction Status New
Interior
Interior Features Ceiling-High, Crown Molding, Low/No VOC, Walk-In Closet
Heating Central Heat
Cooling Central Air
Flooring Carpet, Tile - Hard, Wood
Fireplaces Number 1
Fireplaces Type Family Room
Steps See Agent
Appliance Dishwasher, Disposal, Energy Star Appliances, Exhaust Fan Vented, Microwave Oven, Stainless Steel
Laundry Dryer Connection - Electric, Main Level, Utility Room, Utility/Laundry Room
Exterior
Exterior Feature Patio-Covered, Pest Tubes in Walls, See Agent
Parking Features 3+ Reserved Parking Garage, Attached, Garage
Fence Privacy, Wrought Iron
Utilities Available Natural Gas Available, See Agent
Amenities Available Park, Picnic Area, Pool-Community, Walk/Bike/Hike/Jog Trail(s)
View See Agent, Woods
Roof Type Composition Shingle
Schools
Elementary Schools Parkside
Middle Schools Stiles
High Schools Rouse
School District Leander Isd
Others
Restrictions See Agent
SqFt Source Builder
Financing Cash,Conventional,FHA
Special Listing Condition None
Virtual Tour https://www.tourfactory.com/idxr2104664
Similar Homes
Check for similar Residentials at price around $489,990 in Leander,TX

Active
$429,683
403 Red Hawk DR, Leander, TX 78641
Listed by Turn Key Property Group6 Beds 3.5 Baths 2,775 SqFt
Active
$439,990
348 Empress Tree DR, Leander, TX 78641
Listed by RE/MAX Suburbia4 Beds 3 Baths 2,552 SqFt
Active
$425,000
2817 Sage Ranch DR, Leander, TX 78641
Listed by Dash Realty3 Beds 2 Baths 1,618 SqFt
CONTACT








